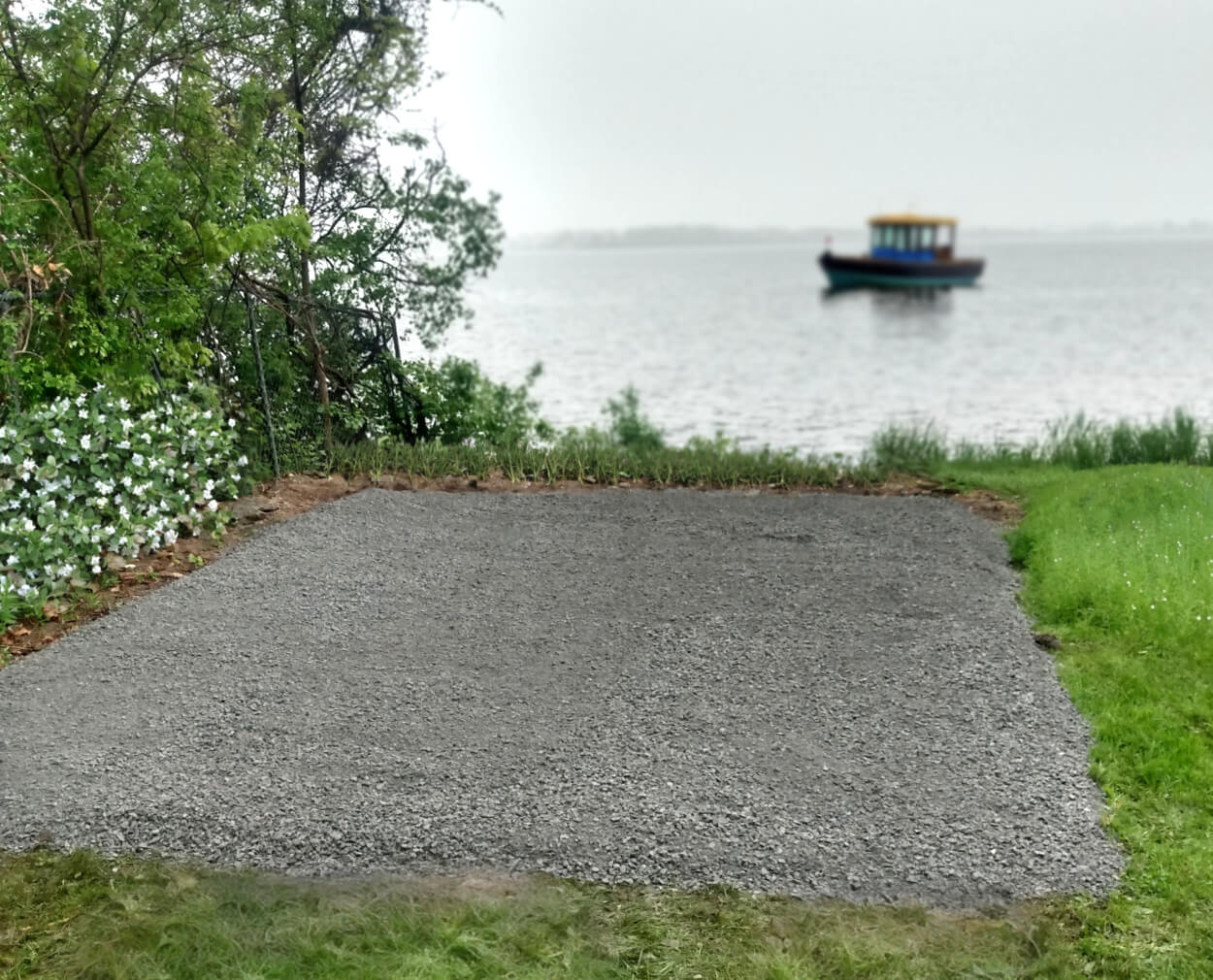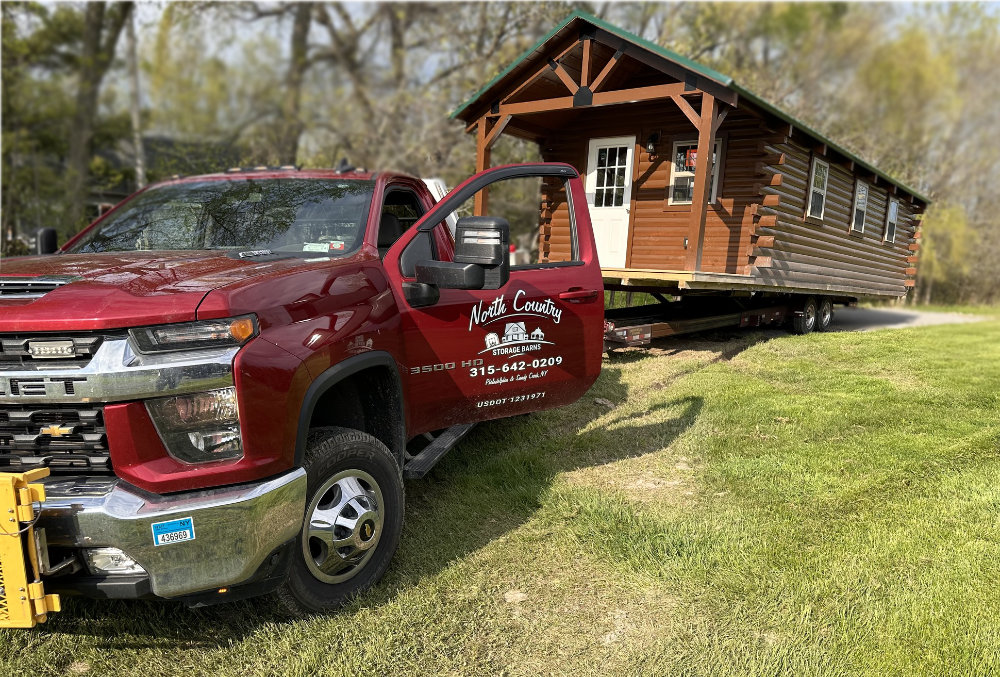
Low Profile Horse Barn Trailside
Out of Stock
Description
The 30' x 24' Trailside comes with (4) 10' x 12' stalls with a 10' center aisle. Two sliding barn doors come standard on either side of the center aisle allowing both access and air flow.
Each stall is standard sliding door accessing the aisle with a window facing the exterior. All stalls have black grills above the sliding door allowing you to allow viewing access into the stalls.
Change one of the stalls into a tack room for storage of all of your gear and more! Upgrades available for a wood floor to keep the necessities off the ground.
The barns are priced out unfinished but can come painted or stained. They also have an upgrade for metal roof if that is something you are looking for!
Plenty of customizations available like:
-Dormers
-Cupolas
-Electric
-Feedholes
-Metal Roofing
-Chew Guard
Standard Features on the Monitor Horse Barns:
-White Pine Board and Batten Siding - Unfinished
-(2) Sliding Barn Doors at the entrances to the middle aisle
-OSB roof sheathing
-15lb felt paper
- Limited Lifetime Architectural Shingles (Choice of Colors)
-Oak Kickboard (4' in height) for each stall
-(1) Sliding Door and Window for each stall
-4/12 pitch roof
-#1 tongue and groove southern yellow pine on stall fronts w/ powder coated steel grills
Price listed for the building only with all standard features. Contact us for a quote for delivery and set up.
Foundation quote available depending on location.
*Image shown is not a direct representation of item. Often shown in a different size with additional upgrades.*
Each stall is standard sliding door accessing the aisle with a window facing the exterior. All stalls have black grills above the sliding door allowing you to allow viewing access into the stalls.
Change one of the stalls into a tack room for storage of all of your gear and more! Upgrades available for a wood floor to keep the necessities off the ground.
The barns are priced out unfinished but can come painted or stained. They also have an upgrade for metal roof if that is something you are looking for!
Plenty of customizations available like:
-Dormers
-Cupolas
-Electric
-Feedholes
-Metal Roofing
-Chew Guard
Standard Features on the Monitor Horse Barns:
-White Pine Board and Batten Siding - Unfinished
-(2) Sliding Barn Doors at the entrances to the middle aisle
-OSB roof sheathing
-15lb felt paper
- Limited Lifetime Architectural Shingles (Choice of Colors)
-Oak Kickboard (4' in height) for each stall
-(1) Sliding Door and Window for each stall
-4/12 pitch roof
-#1 tongue and groove southern yellow pine on stall fronts w/ powder coated steel grills
Price listed for the building only with all standard features. Contact us for a quote for delivery and set up.
Foundation quote available depending on location.
*Image shown is not a direct representation of item. Often shown in a different size with additional upgrades.*
$ 36,020.00 - $ 73,885.00
Horse Barn Size
- 36x36
- 36x40
- 34x48
- 36x30
- 34x36
- 34x40
- 32x48
- 34x30
- 32x36
- 32x40
- 30x48
- 30x40
- 30x36
- 30x30
- 32x24

